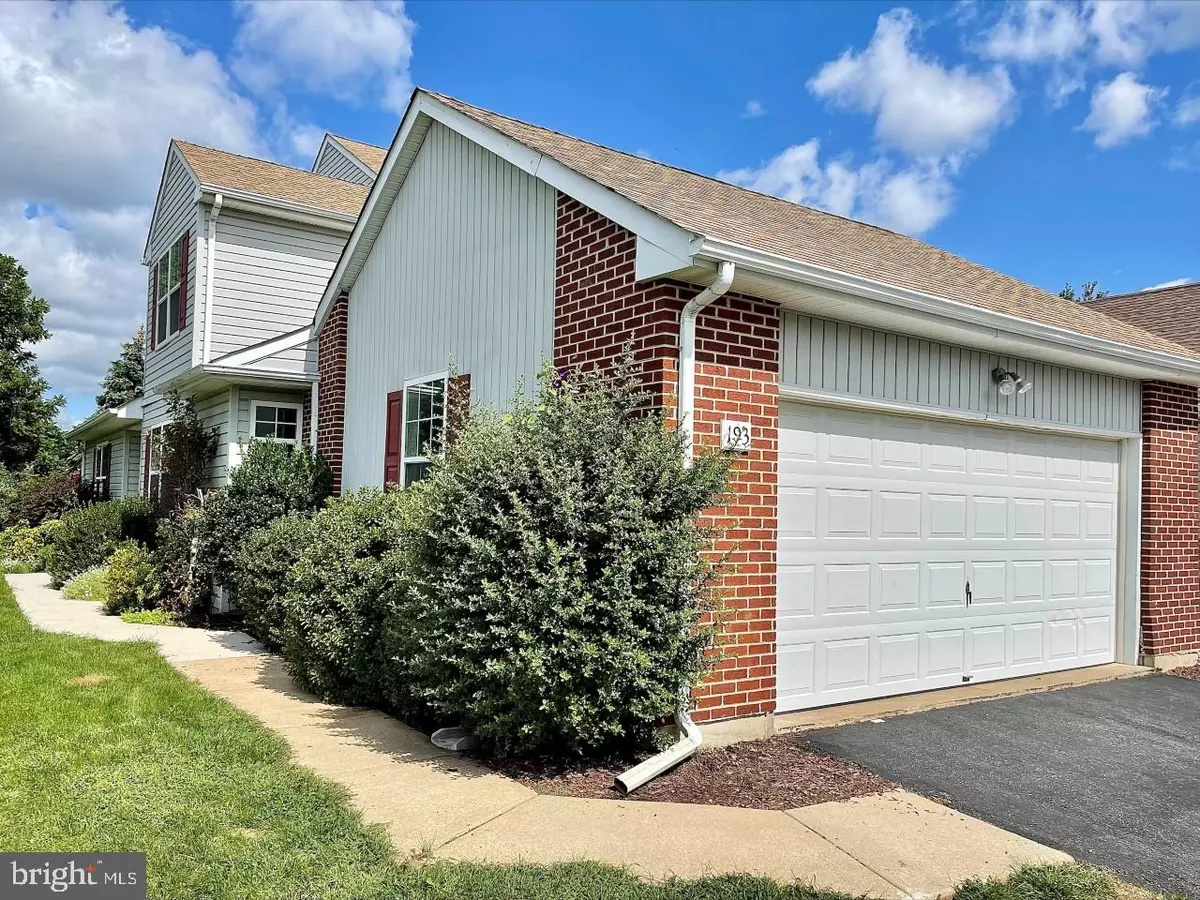$332,500
$378,900
12.2%For more information regarding the value of a property, please contact us for a free consultation.
193 STEVEN LN Wilmington, DE 19808
3 Beds
3 Baths
1,950 SqFt
Key Details
Sold Price $332,500
Property Type Townhouse
Sub Type End of Row/Townhouse
Listing Status Sold
Purchase Type For Sale
Square Footage 1,950 sqft
Price per Sqft $170
Subdivision Limestone Hills West
MLS Listing ID DENC2006932
Sold Date 10/29/21
Style Colonial
Bedrooms 3
Full Baths 2
Half Baths 1
HOA Fees $22/ann
HOA Y/N Y
Abv Grd Liv Area 1,950
Originating Board BRIGHT
Year Built 1993
Annual Tax Amount $3,035
Tax Year 2021
Lot Size 5,227 Sqft
Acres 0.12
Property Description
Don't miss this rare opportunity! Desirable end unit townhome with a first floor main bedroom suite in popular Limestone Hills West. Entering the front door you are greeted by hardwood floors and an open, light and bright floor plan. The large bright kitchen features tile flooring, a tile backsplash and flows seamlessly into the dining room. The formal dining room is perfect for entertaining and features hardwood flooring and a chair rail. The spacious great room features a vaulted ceiling, a gas fireplace and a door to the deck. The first floor main bedroom suite has a walk-in closet, a full bath with tile flooring and glass shower doors. Also on this floor is a powder room and a conveniently located laundry/utility area with tile flooring, cabinetry and a closet. Upstairs you will find two generous-sized bedrooms, a full bath with tile flooring and an open hallway that overlooks the first floor. Other great features include a two-car garage with opener, a full basement and a backyard with a nice view of mature trees. A great location nestled in the heart of Pike Creek close to shopping, transportation, entertainment and parks! Hurry, this will not last long!
Location
State DE
County New Castle
Area Elsmere/Newport/Pike Creek (30903)
Zoning NCPUD
Direction Southwest
Rooms
Other Rooms Dining Room, Primary Bedroom, Bedroom 2, Bedroom 3, Kitchen, Great Room, Laundry, Bathroom 2, Primary Bathroom, Half Bath
Basement Full
Main Level Bedrooms 1
Interior
Hot Water Natural Gas
Heating Forced Air
Cooling Central A/C
Fireplace N
Heat Source Natural Gas
Exterior
Garage Built In, Garage - Front Entry
Garage Spaces 2.0
Waterfront N
Water Access N
Accessibility None
Parking Type Attached Garage
Attached Garage 2
Total Parking Spaces 2
Garage Y
Building
Story 2
Foundation Block
Sewer Public Sewer
Water Public
Architectural Style Colonial
Level or Stories 2
Additional Building Above Grade, Below Grade
New Construction N
Schools
School District Red Clay Consolidated
Others
Senior Community No
Tax ID 0803020138
Ownership Fee Simple
SqFt Source Estimated
Horse Property N
Special Listing Condition Standard
Read Less
Want to know what your home might be worth? Contact us for a FREE valuation!

Our team is ready to help you sell your home for the highest possible price ASAP

Bought with Dennis P Snavely • RE/MAX Elite






